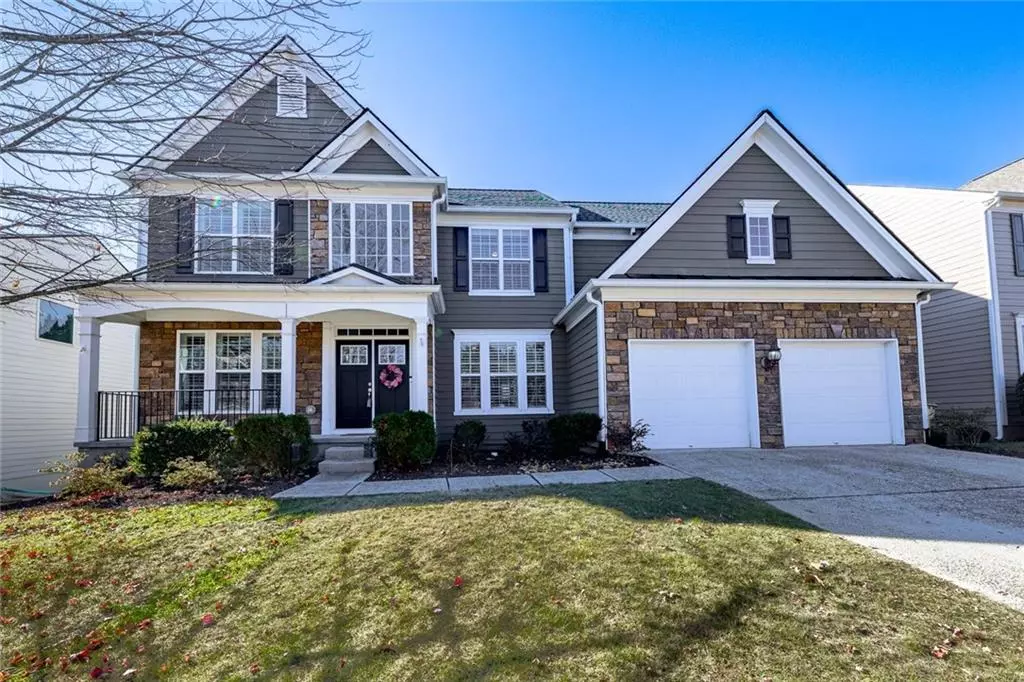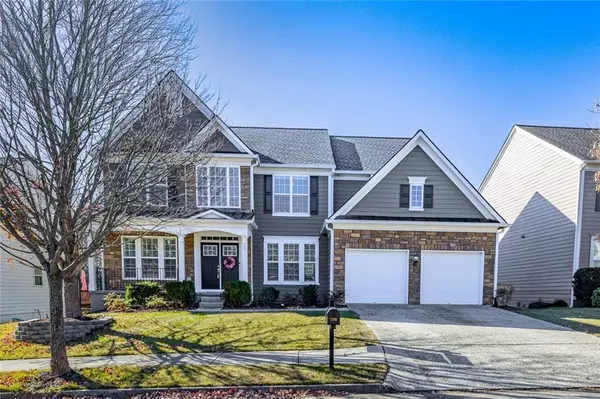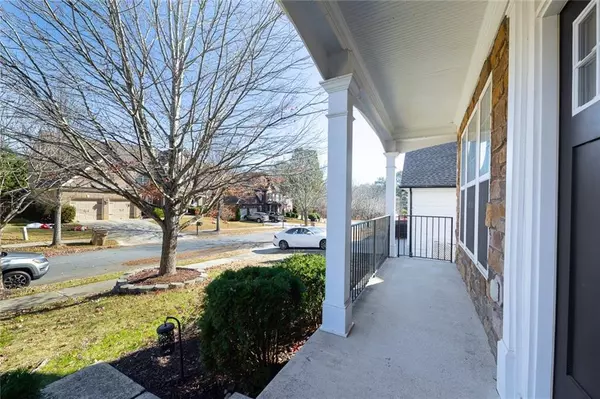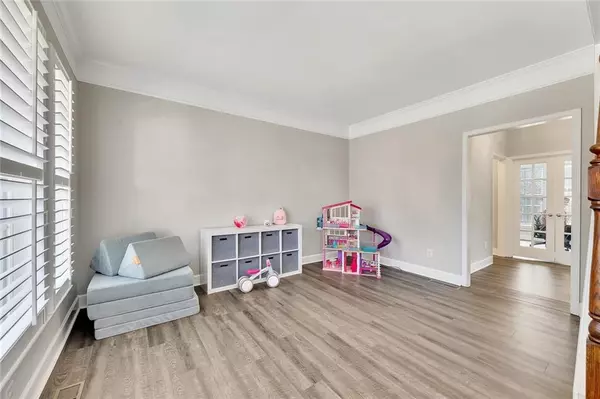4 Beds
2.5 Baths
2,861 SqFt
4 Beds
2.5 Baths
2,861 SqFt
Key Details
Property Type Single Family Home
Sub Type Single Family Residence
Listing Status Pending
Purchase Type For Sale
Square Footage 2,861 sqft
Price per Sqft $200
Subdivision Harmony On The Lakes
MLS Listing ID 7494425
Style Craftsman
Bedrooms 4
Full Baths 2
Half Baths 1
Construction Status Resale
HOA Fees $770
HOA Y/N Yes
Originating Board First Multiple Listing Service
Year Built 2006
Annual Tax Amount $5,586
Tax Year 2023
Lot Size 0.270 Acres
Acres 0.27
Property Description
A majestic two story entry will greet your future guests upon entry, allowing an abundance of natural light, with a bonus space/family room to your left, and lavish Dining Room with tray ceilings to your right.
An open floor concept from your main family room to the kitchen allows for expansive gathering space that is perfect for entertaining and hosting. The large kitchen boasts granite countertops and island, stainless steel appliances, a double oven, and a large walk in pantry.
Additionally, the main level boasts a bonus room that can flex as a guestroom, playroom, or office.
On the upper level, enjoy the convenience of your laundry room conveniently located nearby your oversized owner's suite, with an enormous spa like master bath with multiple walk in closets. The additional 3 bedrooms with large closets reside on the opposite hallway, allowing for ample privacy, with an additional full bathroom with double vanity.
With 1,415 sq feet of additional space, the unfinished basement that is bath stubbed offers unlimited potential with the ability to finish as you desire.
Located on a .27 acre flat lot, your backyard retreats into a wooded area and is surrounded by tall wooden fencing for a peaceful and private outdoor experience.
Location
State GA
County Cherokee
Lake Name None
Rooms
Bedroom Description Oversized Master
Other Rooms None
Basement Bath/Stubbed, Daylight, Exterior Entry, Full, Interior Entry, Unfinished
Dining Room Seats 12+, Separate Dining Room
Interior
Interior Features Disappearing Attic Stairs, Double Vanity, Entrance Foyer, Entrance Foyer 2 Story, High Ceilings 9 ft Main, Tray Ceiling(s), Walk-In Closet(s)
Heating Forced Air, Natural Gas
Cooling Ceiling Fan(s), Central Air
Flooring Carpet, Luxury Vinyl
Fireplaces Number 1
Fireplaces Type Factory Built, Gas Starter, Living Room
Window Features Insulated Windows,Plantation Shutters
Appliance Dishwasher, Disposal, Double Oven, Gas Cooktop, Microwave, Refrigerator
Laundry Laundry Room, Sink, Upper Level
Exterior
Exterior Feature Private Yard, Rain Gutters, Rear Stairs
Parking Features Attached, Driveway, Garage, Garage Door Opener, Garage Faces Front, Kitchen Level, Level Driveway
Garage Spaces 2.0
Fence Back Yard, Privacy, Wood
Pool None
Community Features Clubhouse, Fishing, Fitness Center, Homeowners Assoc, Lake, Near Schools, Playground, Pool, Sidewalks, Tennis Court(s)
Utilities Available Cable Available, Electricity Available, Natural Gas Available, Underground Utilities
Waterfront Description None
View Trees/Woods
Roof Type Composition
Street Surface Asphalt
Accessibility None
Handicap Access None
Porch Deck, Patio
Total Parking Spaces 2
Private Pool false
Building
Lot Description Back Yard, Front Yard, Level, Private
Story Three Or More
Foundation Concrete Perimeter
Sewer Public Sewer
Water Public
Architectural Style Craftsman
Level or Stories Three Or More
Structure Type Cement Siding,Stone
New Construction No
Construction Status Resale
Schools
Elementary Schools Indian Knoll
Middle Schools Dean Rusk
High Schools Sequoyah
Others
HOA Fee Include Maintenance Grounds,Maintenance Structure,Swim,Tennis
Senior Community no
Restrictions false
Tax ID 15N20F 014
Acceptable Financing Cash, Conventional, FHA, VA Loan
Listing Terms Cash, Conventional, FHA, VA Loan
Special Listing Condition None

Find out why customers are choosing LPT Realty to meet their real estate needs






